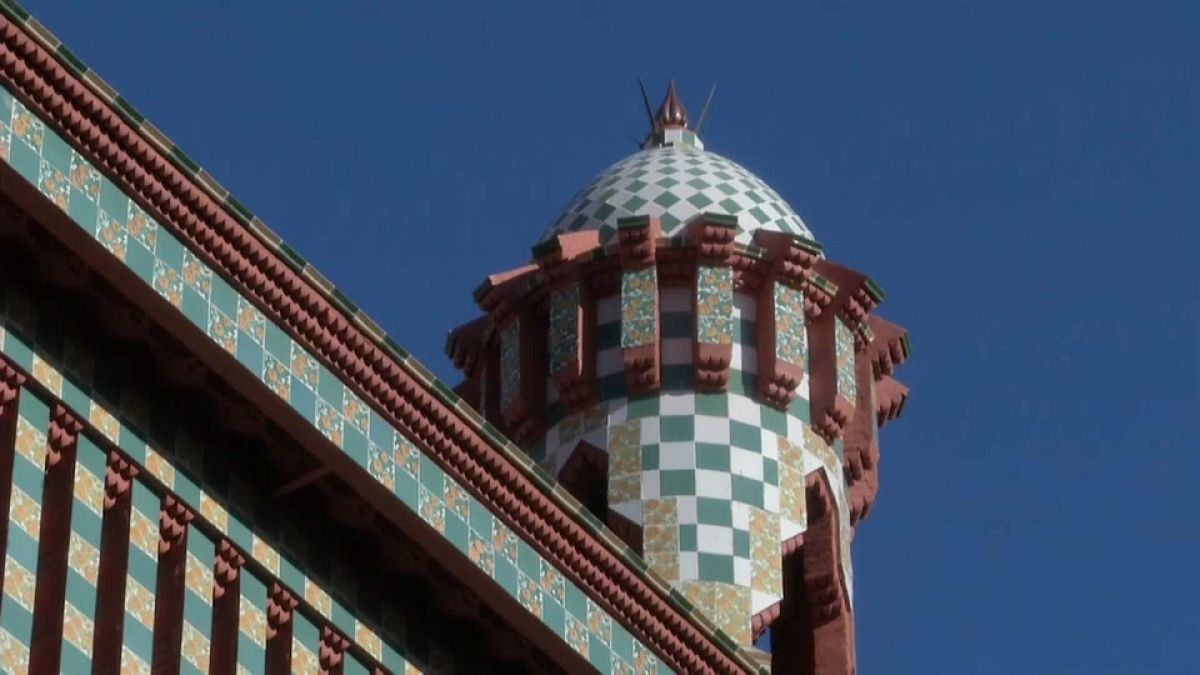The first project of renowned Spanish architect Antoni Gaudi, Casa Vicens, has opened to the public as a museum.
The first project of renowned Spanish architect Antoni Gaudi has opened to the public as a museum.
Casa Vicens has been extensively restored and its unique design gives the first indication of the celebrated genius of Barcelona’s greatest artist.
Fresh from university this was Gaudi’s first important commission, entrusted by Manel Vicens, a stock broker who asked him to build his summer home in the village of Gracia, today a neighbourhood of Barcelona.
Built between 1883 and 1885 the turrets and tiles of the exterior, which reveal Moorish influences, alongside decorative wrought ironwork and playful statues reveal his unique creativity.
At the beginning of the twentieth century Barcelona experienced an era of great cultural and economic splendour.
The capital of the Spanish autonomous region of Catalonia was considered one of the most stylish cities in Europe.
Gaudi’s audacious designs were shocking in the early years but are now considered to be some of the most influential of the twentieth century.
The rooftop of Casa Vicens features a small cupola which crowns a tower on the western corner of the facade as well as a similar structure that act as caps to the house’s chimneys.
In Casa Vicens the ground floor was dedicated to day-time use with a central dining room sided by an enclosed porch, and an Arabesque style smoking room.
The porch boasts a marble fountain and its enclosed by a oriental style shade.
The grand dining room boasts wooden furniture designed by Gaudi himself as well as a collection of 32 oil paintings by local artist Francesc Torrescassana.
The walls are decorated with plastered plant motifs and both the ceiling and fireplace are covered with ceramic tiles.
The adjacent smoking room is a true oriental oasis with mutli coloured plaster Arab inspired carvings replicating palm trees with clusters of dates.
The walls have papier-mache tiles originally painted in shades of golds, blues and greens and later covered in cream colour.
It took a team of restorers and many hours to bring the smoking room back to its former glory.
With its new purpose as a museum, the renovation project adapted the spaces and museum facilities from a later 1925 extension, so it wasn’t necessary to modify any of the spaces originally designed by Gaudi.
The first floor houses two bedrooms
Plant motifs line the walls of both bedrooms, full of natural symbolism which will later become Gaudi’s trademark in all of his work.
The plants are reliefs of stucco and depict reeds, ferns and rushes.
On the ceiling the space between the beams is tiled with ceramic vine motifs.
The attic serves as a modern space housing a permanent exhibition consisting of architecture models, multi media contents and the project’s original blueprints singed by Gaudi.
Casa Vicens was bought in 2014 by an Andorran bank, Morabanc, which has invested over four million euros in the restoration and museum project – previously it was a private home.
Six of Gaudi’s works in Barcelona have been listed as UNESCO World Heritage sites, amongst them Casa Vicens.
