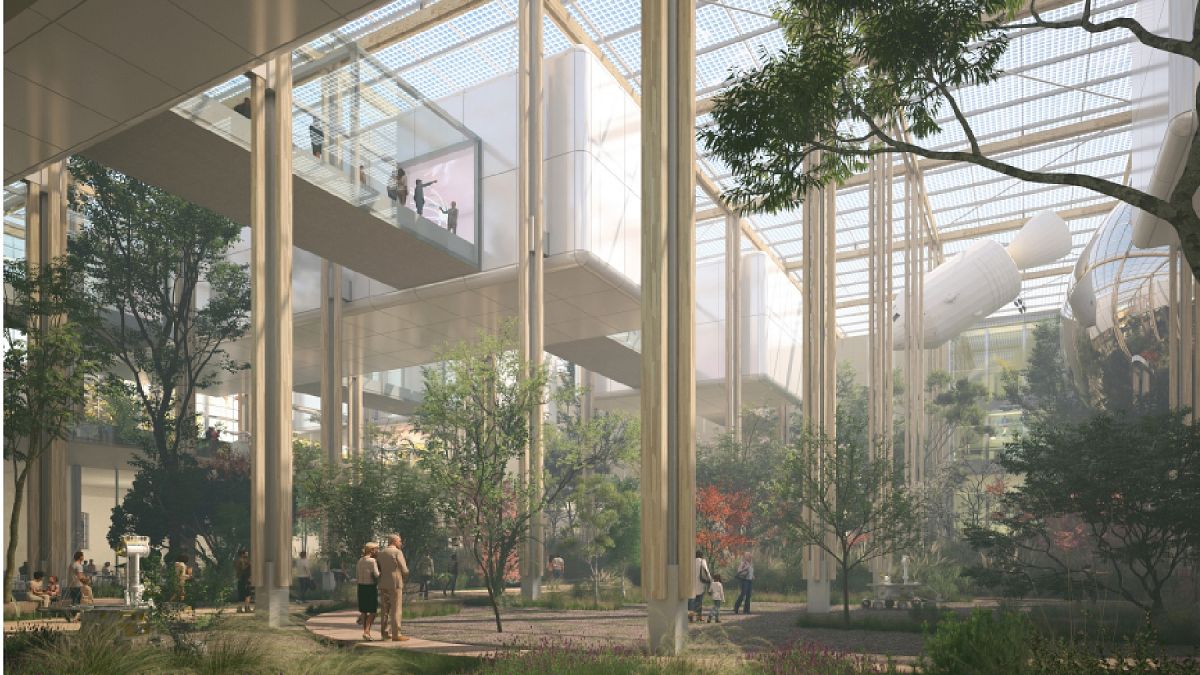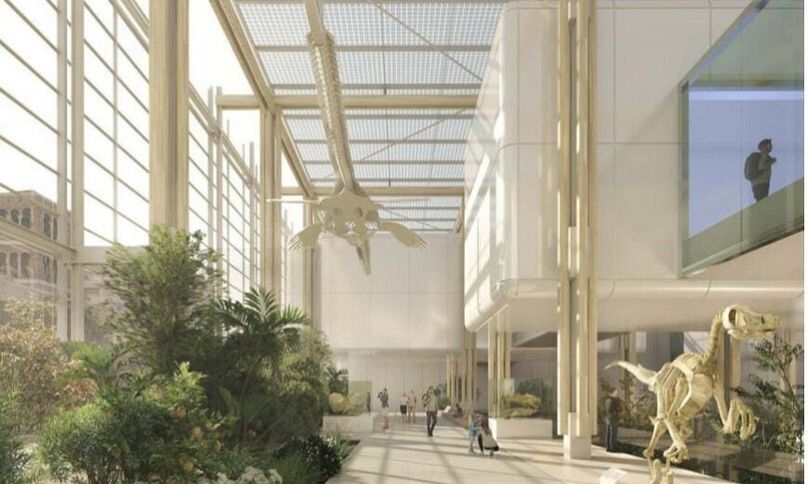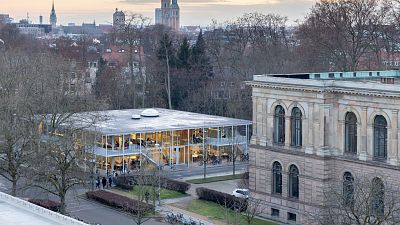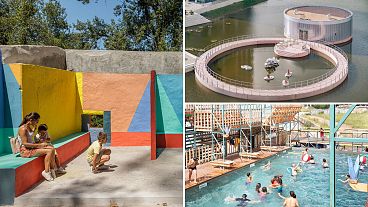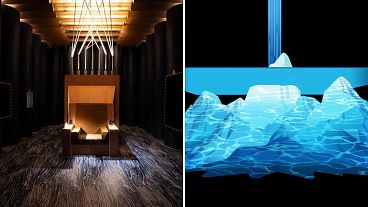The construction will cost around €75 million and will start in 2025.
Rome will be getting a new Science Museum in 2027 and it is set to be a spectacular example of contemporary architectural design.
Last month, ADAT Studio was announced as the winner of the design competition with their “Science Forest” project.
The construction will cost around €75 million and will start in 2025. Here’s what we know about the project so far.
Centre park in 2027
ADAT Studio unveiled their “Science Forest” project last month in the Italian capital. Rome’s new Science Museum will be located in former military barracks along Via Guido Reni in the Flaminion quarter.
The design will see a structure that is open and “integrated” with the neighbourhood and incorporates nature.
The central space will be formed by a large, covered park with a forest of artificial trees while suspended galleries - or "capsules" - will be linked with glass walkways.
The architects hope to minimise environmental impact by reusing and preserving some existing elements of buildings on the site such as the masonry facade.
Internal concrete structures will be demolished and recycled. The roof will be covered in photovoltaic cells to generate green energy.
The ground floor of the museum will be a space for “leisure, study, debate and meetings.”
There will be a spacious foyer with a cafe, bookshop and restaurant. Gallery spaces will be of different proportions and heights to allow for a variety of exhibits.
There will be hi-tech, flexible display cases and immersive installations.
The project "aims to change the way knowledge, nature and history engage in a constant dialogue," the studio writes on its website.
