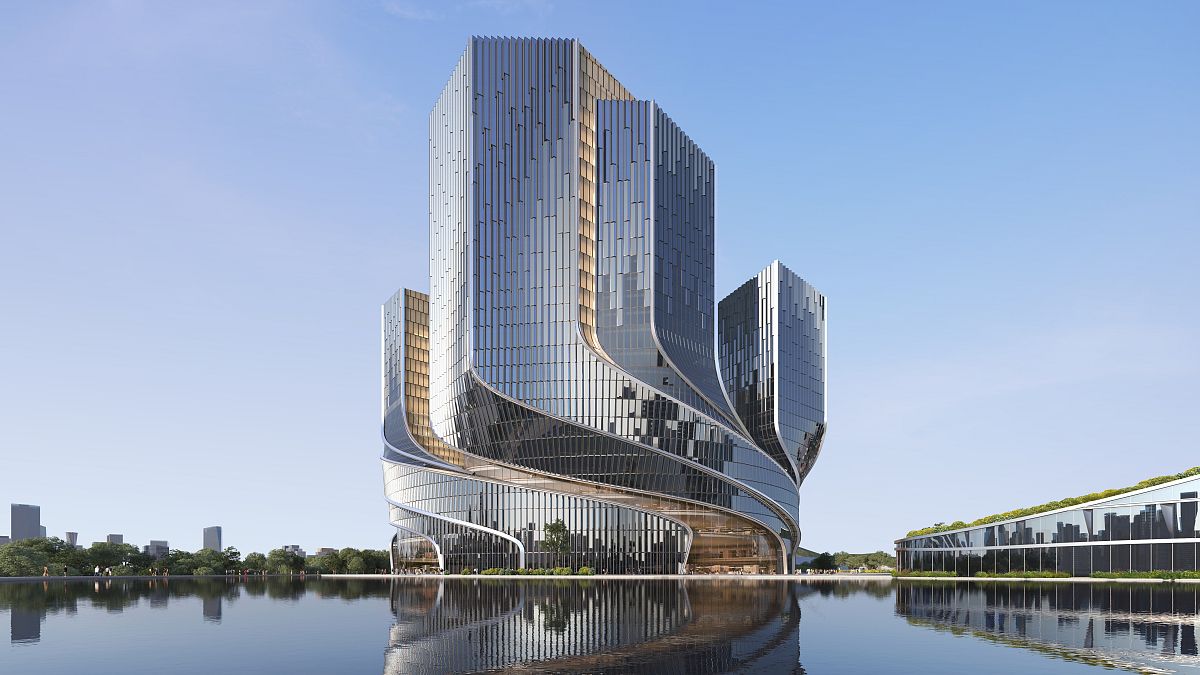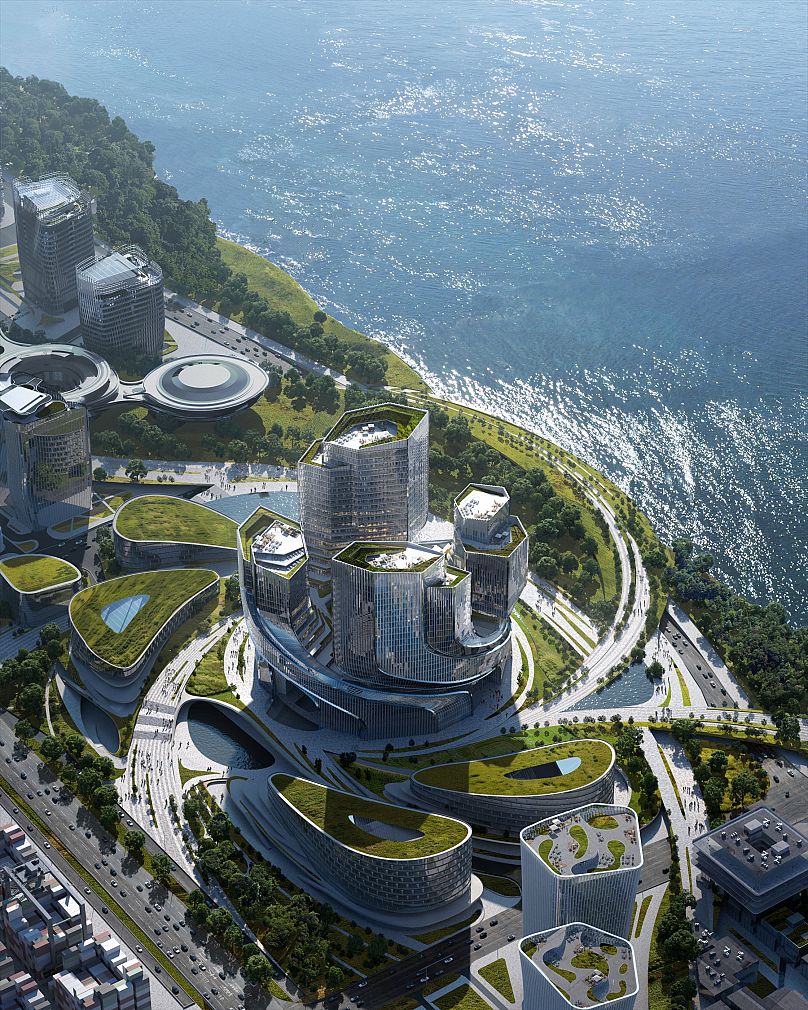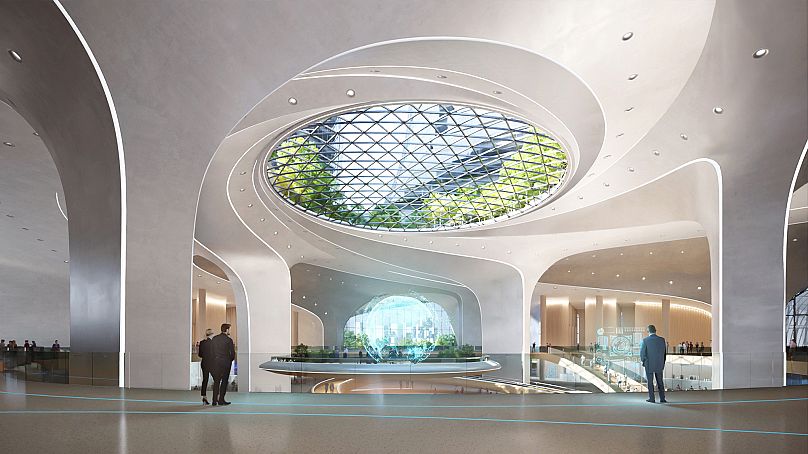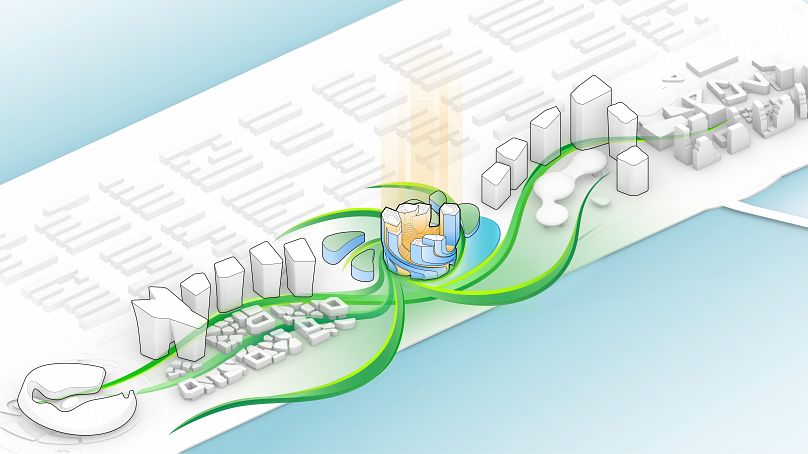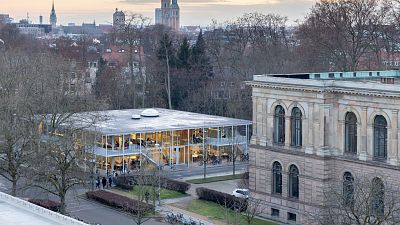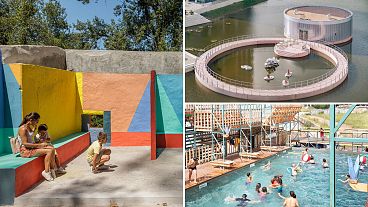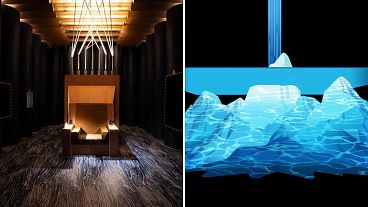The Chinese tech firm's 23,000 employees will work in a 'multi-dimensional' purpose-built 500,000 square metre campus that includes restaurants, shops, public services and cultural spaces.
The German architecture firm Büro Ole Scheeren has been chosen to design the new global headquarters of the technology giant Tencent in Shenzhen, the so-called 'Chinese Silicon Valley'.
Under the title Tencent Helix, the German designers present a building with four towers emerging from a spiral-shaped base. According to the architects, the proposal symbolises the company's rapid growth.
With almost 500,000 square metres, the campus will be almost twice the size of Apple Park, the corporate headquarters of Apple Inc. in California.
The complex will be built on a 14-hectare area on Qianhai Bay. It will be a central part of a futuristic neighbourhood on Dachanwan island, a major urban development in Shenzhen that will serve as a technology and financial district.
The main building is the Vortex Incubator, which is the collective heart of the headquarters. A space that connects the four office towers of varying heights and flexible floorplans into a social ecosystem of activities.
The space will host Tencent's academy, large recreational areas, a health club, a conference centre and collaborative offices. It will serve as a connection point for staff from different sectors to meet and communicate in large-scale, interconnected floors designed for interactive use.
Intended to accommodate 23,000 workers, the Urban Forum will serve as the permeable base of the complex. This area will include restaurants, shops, public services and cultural spaces.
It will be integrated with the campus and its surrounding activities, anchoring the headquarters to the urban context of the emerging city that surrounds it.
Located between the towers, a system of spiral landscaped terraces forms the Vortex Garden, which integrates the headquarters into a green and functional outdoor space.
This spot serves to help dissipate heat produced from the towers. The gardens also act as retention ponds for storm surges and the buffered water is used for landscape irrigation.
Merging technology with societal needs
Ole Scheeren, the architect behind Chinese television channel CCTV's Beijing headquarters, was selected to design Tencent's new campus after an international bidding process.
"Our design for the new headquarters reflects the company’s values, converging technology with the needs of people and society in a multidimensional construct of space and social integration," Scheeren said.
The building's façade is made of modular prismatic panels and will provide natural light to the interior spaces while offering views across the city and the bay.
Despite the complex aspect of the project, the architects emphasise that they have followed intelligent design principles that ensure great efficiency and organisational simplicity.
