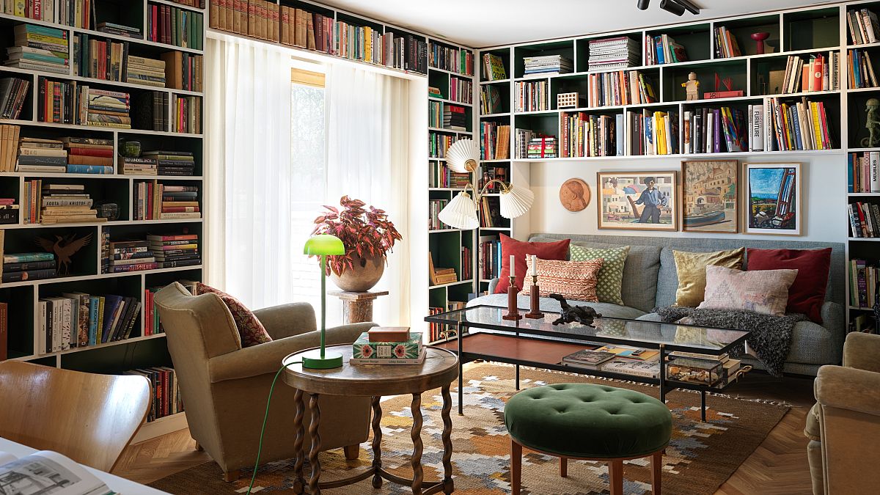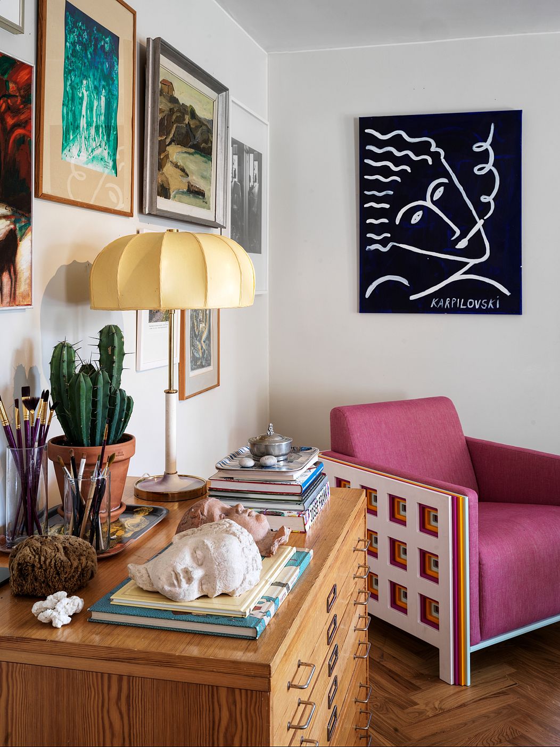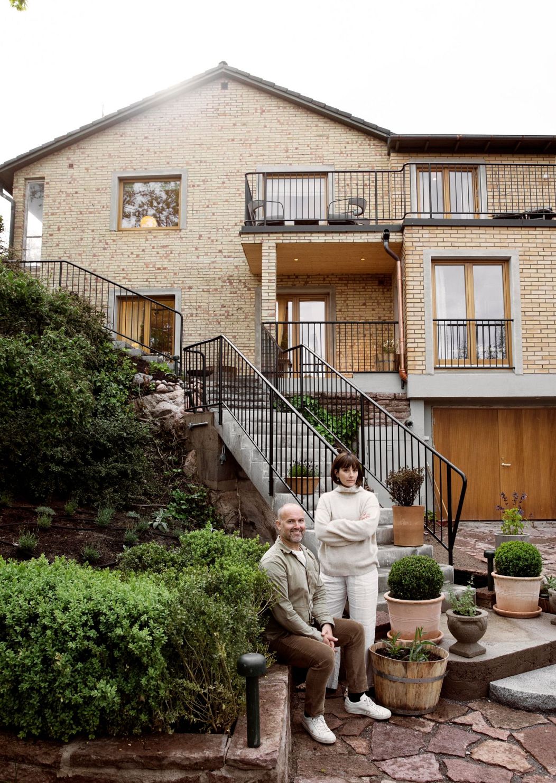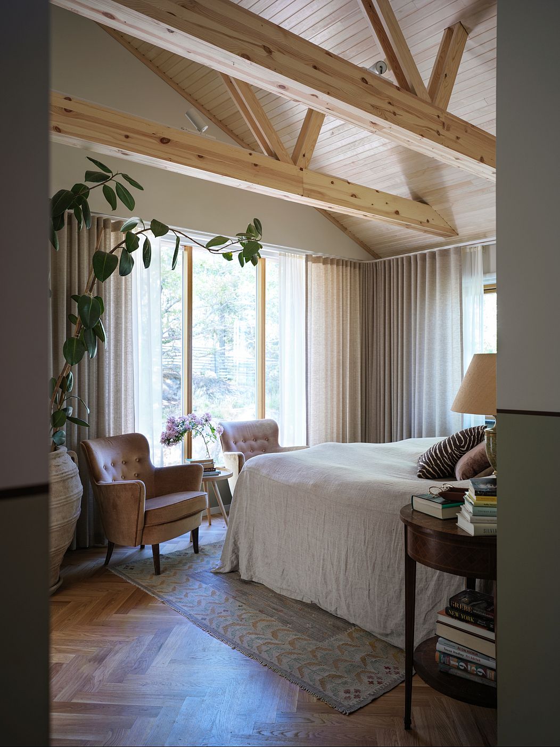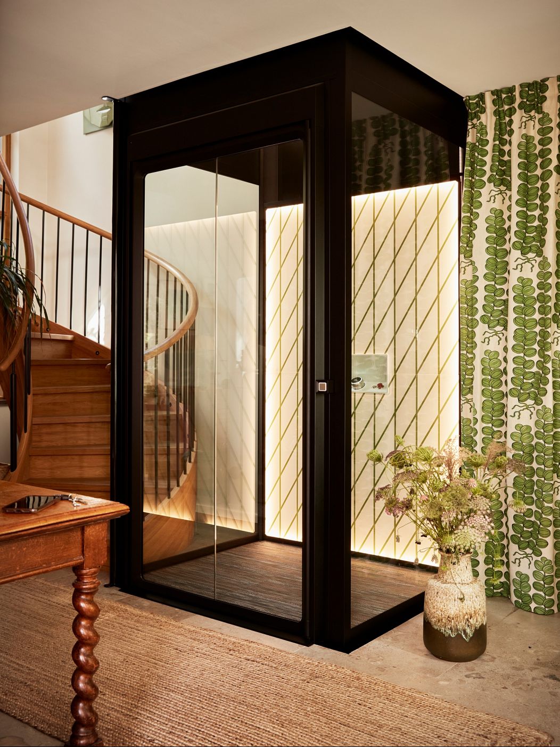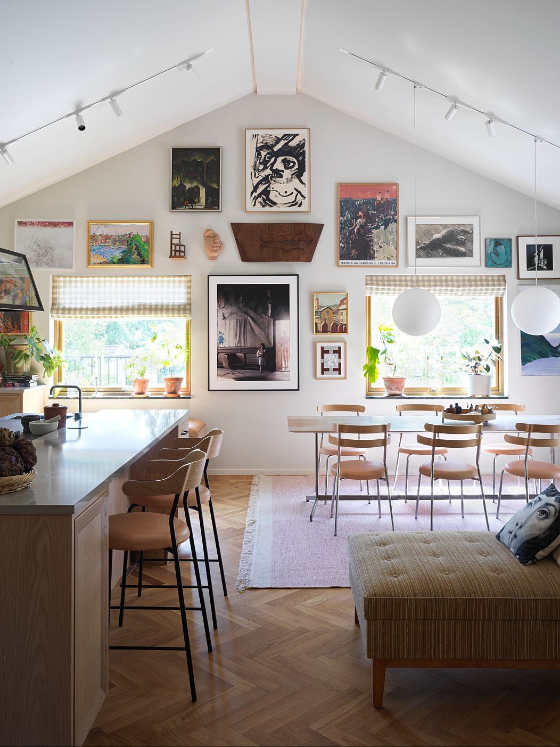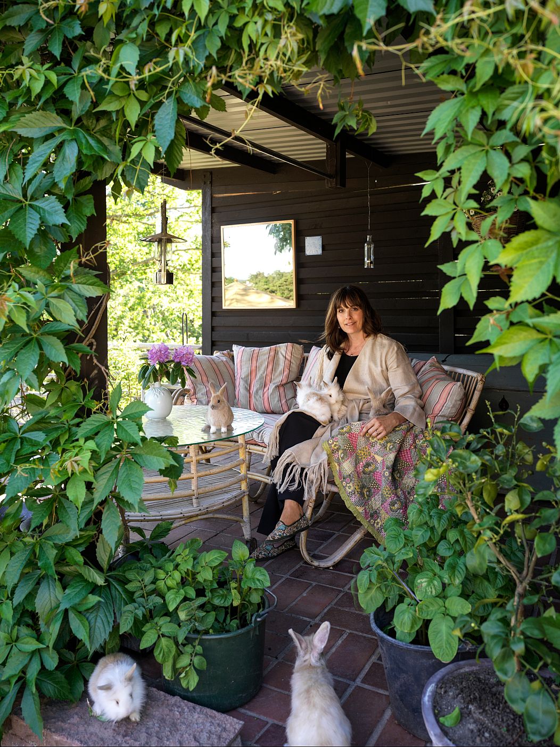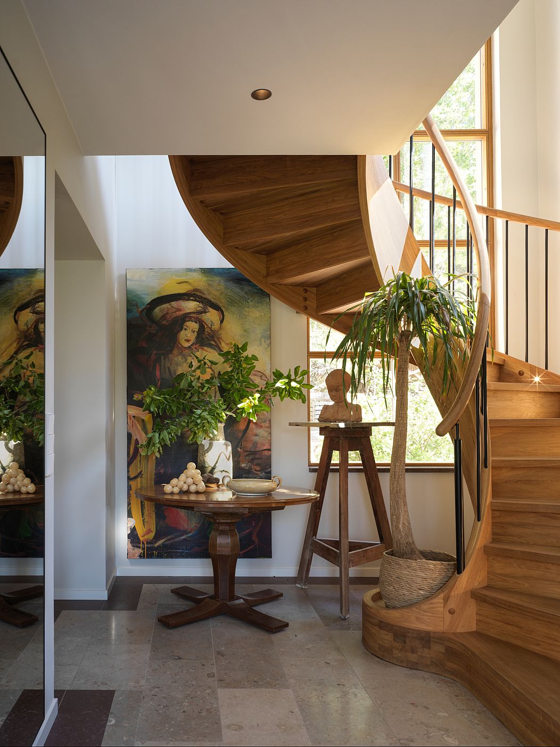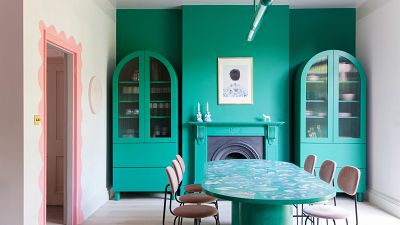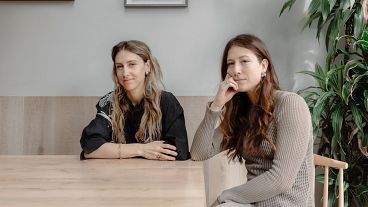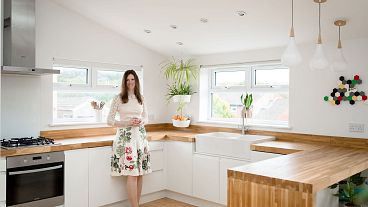Designers and their homes: Alexander Lervik's Swedish kit house renovation
As part of our series on designers' homes, Euronews Culture takes a look inside Alexander Lervik's property just south of Stockholm.
High-profile Scandinavian designer Alexander Lervik wasn’t sure that he’d adjust to life outside of Stockholm after being a city dweller for years but, since moving to his redesigned house with Elin, his communications strategist wife and their children, he hasn’t looked back.
Their home in the archipelago of in Saltsjöbaden, just south of the Swedish capital, needed total renovation and the Lerviks undertook the project with aplomb. Originally a kit house from 1961 - it’s said that over 80% of single-family homes in Sweden have been ordered from a catalogue - the design-focused pair made sure to improve their home with a focus on sustainable materials, timeless design and longevity.
Alexander Lervik told Euronews Culture that the restoration was no mean feat: “The building process itself took 9 months so with planning almost 1.5 years. We moved in before construction was completely finished because we got rid of our other accommodation, but it was basically finished indoors so it was okay.”
The family moved into the three-storey property in the autumn of 2021 and drew on Alexander’s long career as a furniture and lighting designer for leading Scandinavian producers and international companies such as Italy’s Moroso.
Sustainability was at the forefront of Alexander’s plans when he planned the renovation of the house, with the designer explaining, “we have made sustainable choices so that the house can stand over generations. It has cost more but has a completely different quality in, for example, solid oak floors that can be sanded 10-15 times.” He added, “We have reused brick in the parts where we opened up windows and used that brick for the new extension. We also got hold of old roof tiles of the same type as the existing roof so that we could replace broken ones instead of buying a whole new roof.”
The home’s largened windows are a particular favourite of Alexander’s and, he says, the family start every morning with an impressive view of a forest outside of the house, which was partially hidden before the restoration.
Alexander is also particularly proud of the house’s elevator, the Aritco HomeLift, which he originally designed in 2016. He tells Euronews Culture that every new visitor on arriving at the home, “immediately wants to try [it] out”.
Before moving in to the house, the Lerviks bought a lot of furniture and art at various auction houses and pieces by contemporary designers Philippe Starck, Monica Förster, Achille Castiglioni among others, mixing them in with pieces of his own design and sculptures made by his parents. Despite being spoiled for choice, he says his favourite part of the house is the impressive picture wall in the home’s airy kitchen.
While the garden is mostly Elin’s domain - Alexander explains, “my wife is most passionate about the garden and sows seeds herself in early spring so that in summer it is completely overflowing with beautiful flowers” - it’s still a work-in-progress for the couple. The outdoor space, also home to the family’s pet rabbits, is currently undergoing a makeover which will add a terrace of flower beds to the existing garden.
Despite the few tweaks still to be made, Alexander says his property is a very happy place for him, saying, “I've never felt as at home as I do in this house - a lot of that is because we tore down the entire interior of the house and created a completely new floor plan with new window sections and completely new positions on the walls, bathroom and kitchen. It is completely made according to how my wife and I think a home should function and feel”.
In terms of advice for people inspired by the Lerviks' style, Alexander says it’s best to throw caution to the wind: “Dare to go outside the box and add items to your home that you wouldn't normally choose… [go for] something that teases your mind [as that] can do wonders for the overall feel of a home”.
To learn more about Alexander Lervik’s custom home elevator, visit www.aritco.com/
